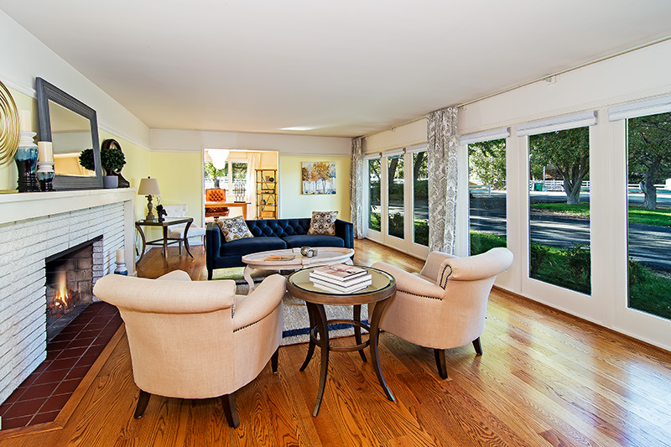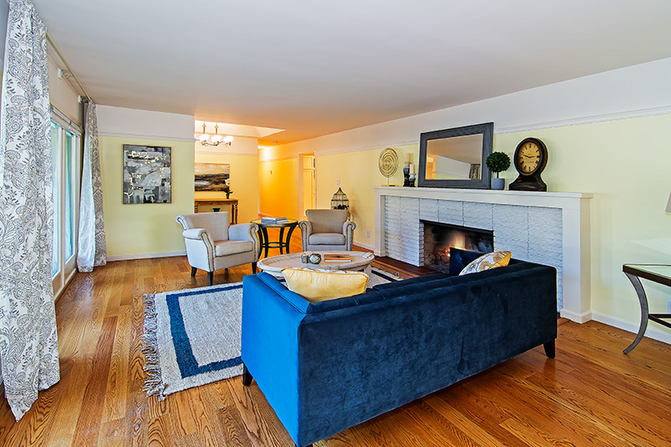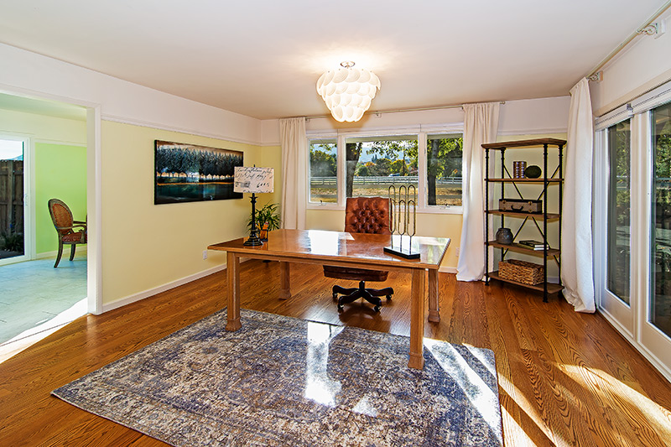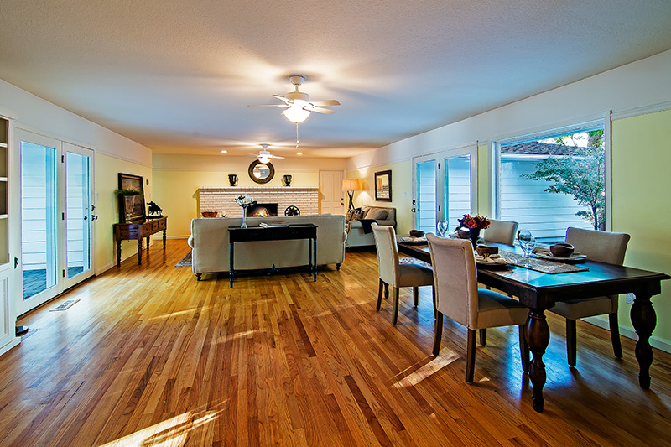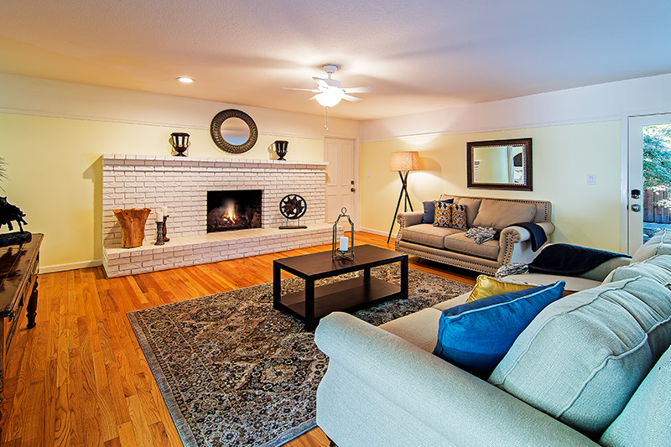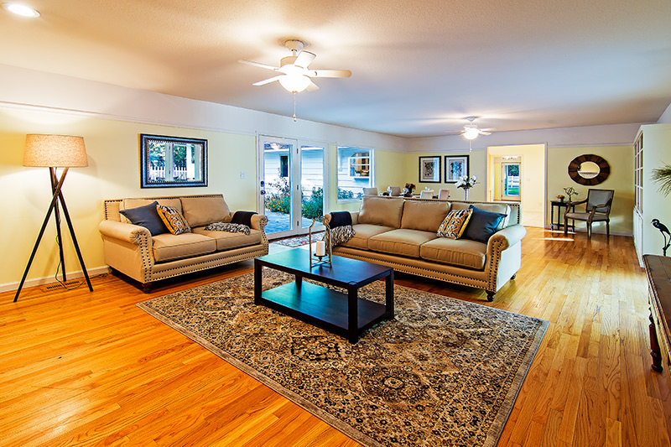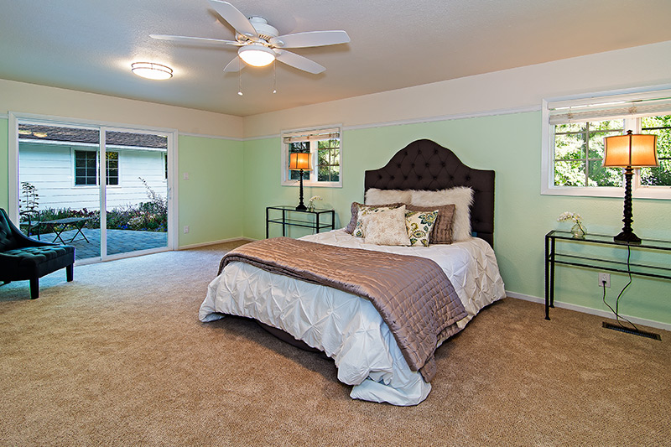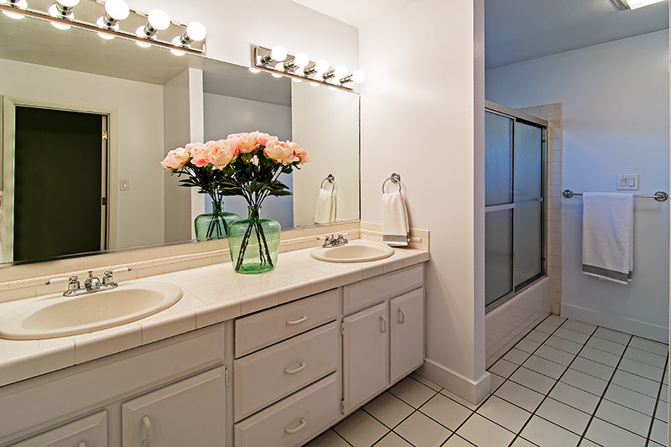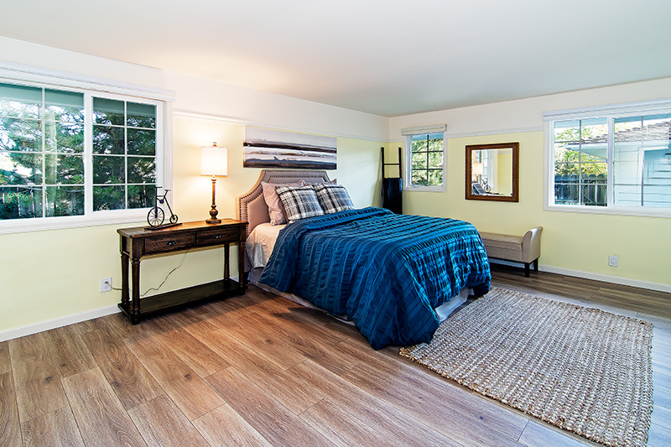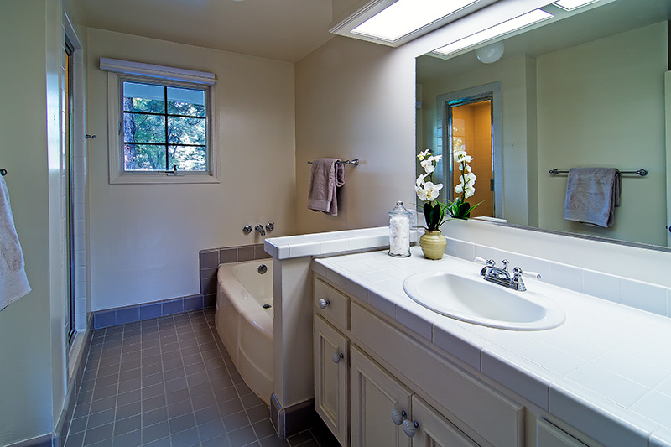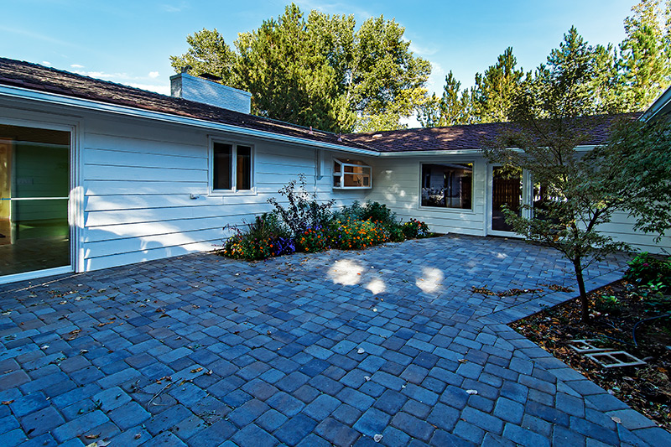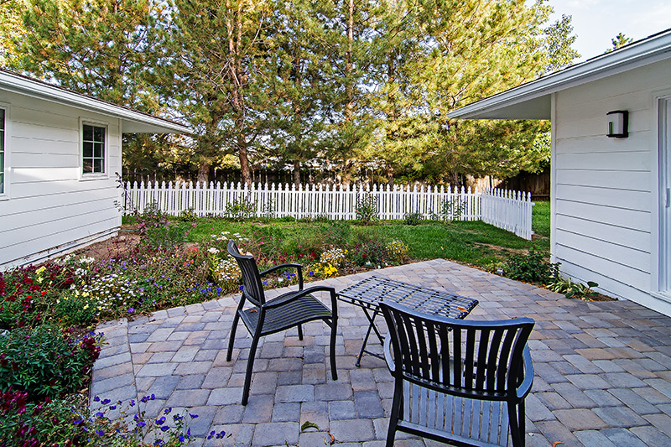Imagine yourself living in the countryside in a beautiful white estate with horses surrounding your property all while being nestled in the middle of the city with access to shopping, restaurants and parks within minutes of your doorstep. It's like the best of both worlds. This property has all of that.
This single level home is 3,400 square feet, french doors lead you into this home with two master bedrooms and space for the whole family to visit.
The formal living area has gorgeous floor to ceiling windows which were initially concealed by sheer curtains as you can see below.
This room is fairly long and narrow so instead of highlighting that, we removed the existing furniture and opted to completely re-format the furniture and remove all of the sheer panels; making it a cozier space that allows you to enjoy both the fireplace and the unobstructed gorgeous view. The formal living room leads to the perfect space for a library or study.
The family room is another large space that incorporates the formal dining room. Again, sometimes long narrow spaces can be difficult. The best way to go about it is to define how you want to use the space. In this case, the area needed to function as two separate spaces. See the before below:
We removed the existing furniture and utilized an area rug to define the living space. We also brought in a couch and loveseat combination. The second half of the space functions as the dining area. We brought in a dining table and chairs that complimented the space. Take a look at the after shots below:
The kitchen is spacious with tons of storage, upgraded appliances and a ton of counter top space that make entertaining a breeze.
This property includes four bedrooms, two of which have master bedroom setups.
Another great feature of this property is the outdoor space, multiple courtyards give you numerous oasis opportunities to enjoy.
If you are interested in learning more about this property, get in contact with Jen Colley.



