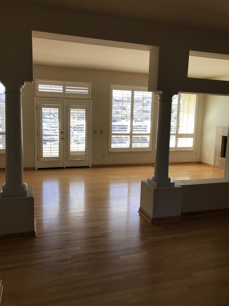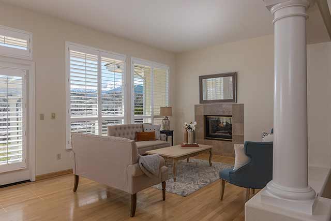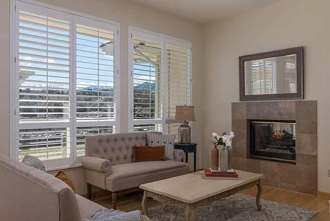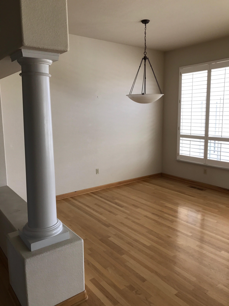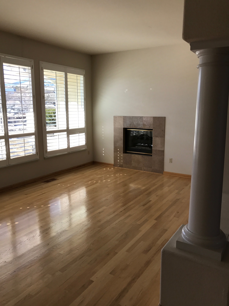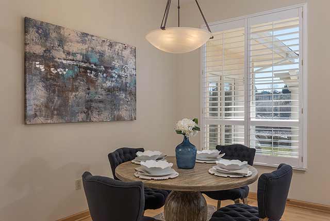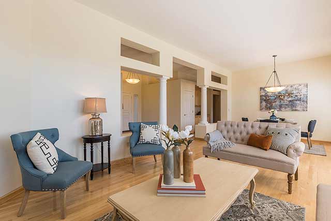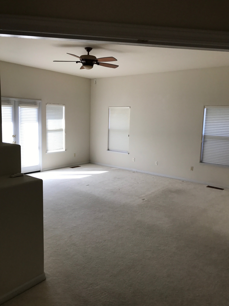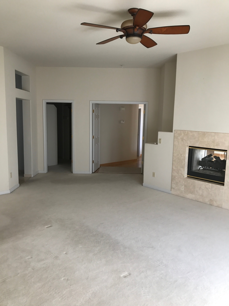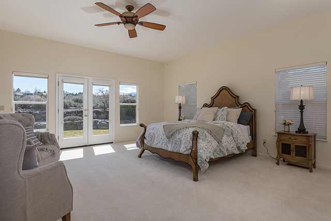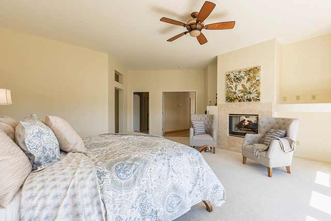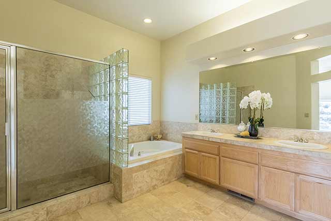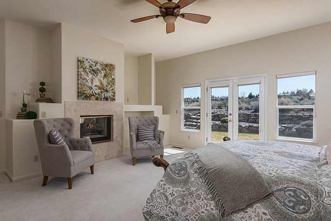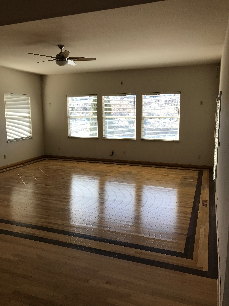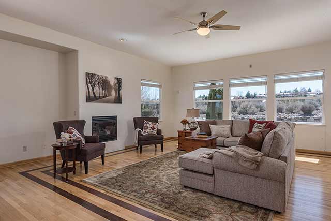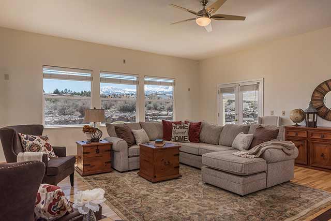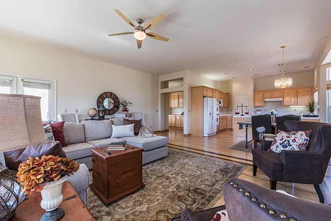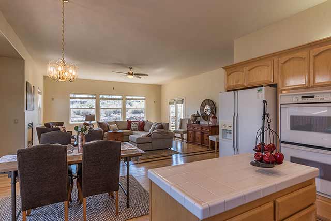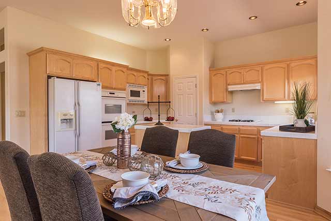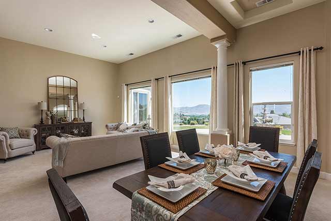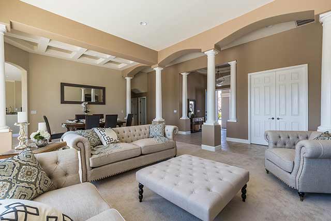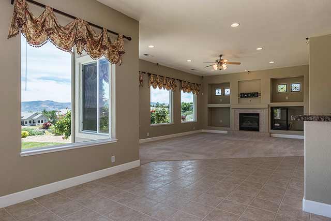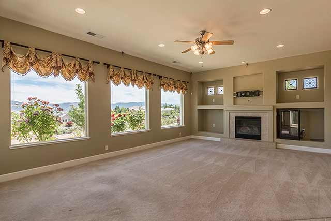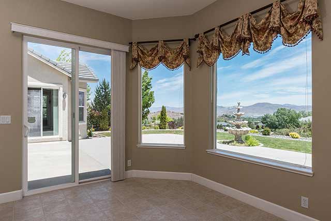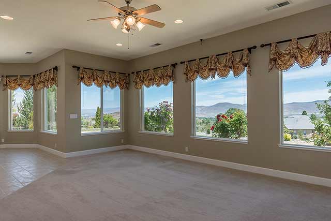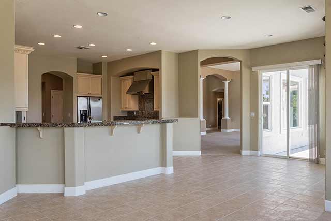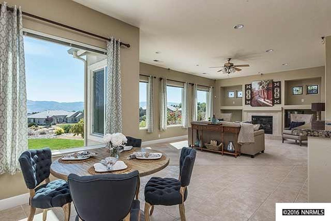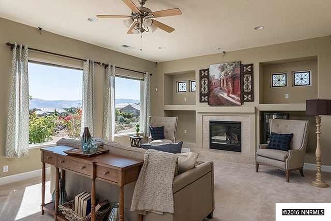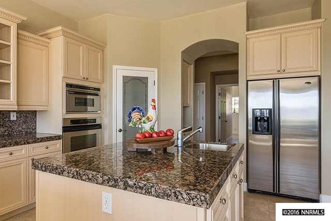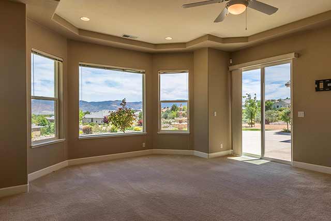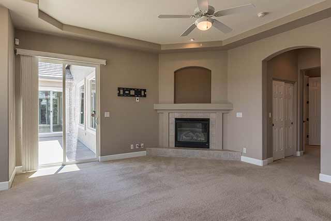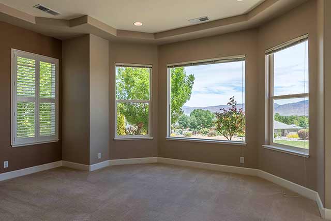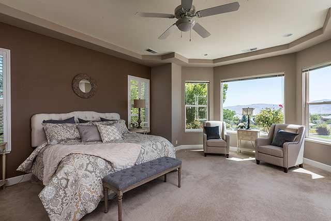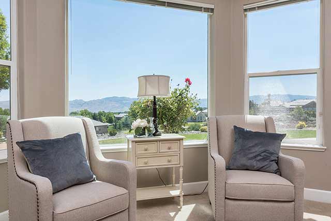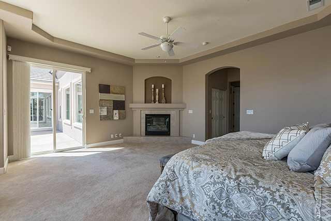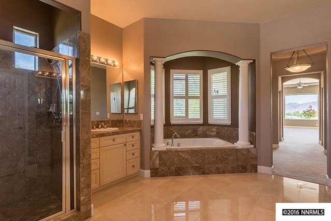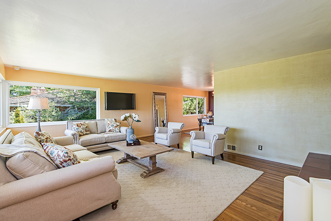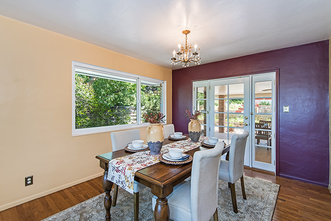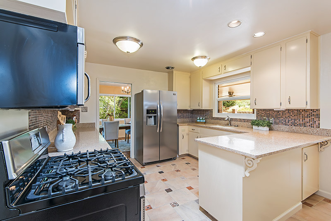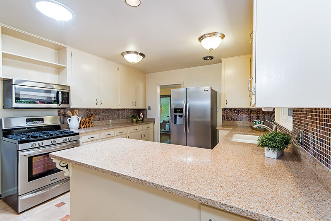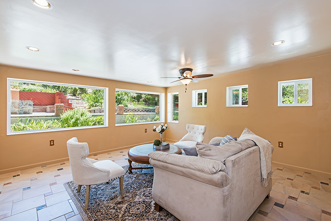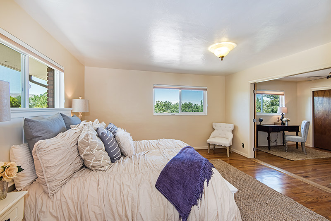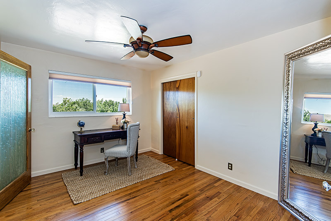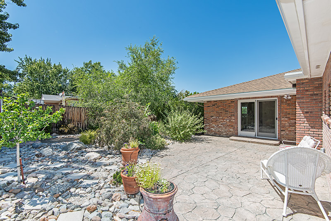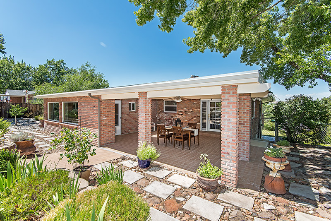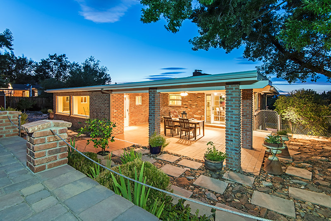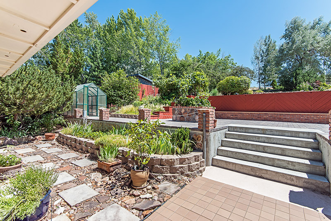While we are waiting for the weather to warm up, staging season is already off to a hot start. One of the properties we recently staged is headed to market. This home is located at 5141 W. Acoma in Reno.
When it comes to preparing your house to list, a fresh coat of paint goes a long way. This house was just repainted floor to ceiling. Leaving the perfect foundation for us to work with. They picked a lovely soft white called Antique White that has a creamy undertone.
Even with fresh paint, walking into an empty space certainly isn't inviting. Click the image below to see before and after photos.
The house on Acoma offers a perfect blend of space and separation. When you walk in, you'll notice the lovely views of the mountainside. After being furnished the sitting area with a fireplace calls your name and urges you to bring a good book along. Without furnishings, the master bedroom was hard to visualize the potential of the space...
The master retreat offers a spacious living area with enough room for a king bed, nightstands and a seating area. The fireplace is a wonderful added touch.
On the other side of the house the family room is the perfect area for lounging, spacious enough to fit a large sectional that can fit the whole family. With a dining area nearby, this room offers loads of space for memories to be made.
Additionally, there is a whole wing of the house with additional bedrooms. This is just a small glimpse of what this house has to offer. Check out the full listing by clicking the link below:
If you would like to see more, give Lori a call today to see the whole package!
Lori Doyle, Realtor
Trans-Action Realty 500
Email: LoriDoyle@RenoHotProperties.com
http://www.RenoHotProperties.com
775.721.3570 (cellular/voice mail)


