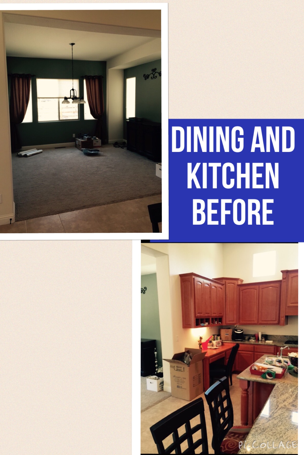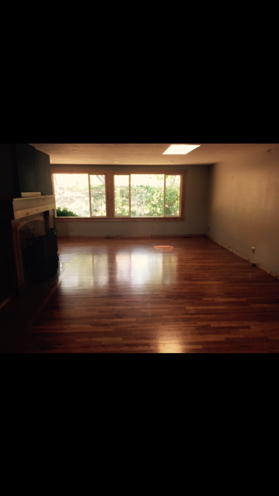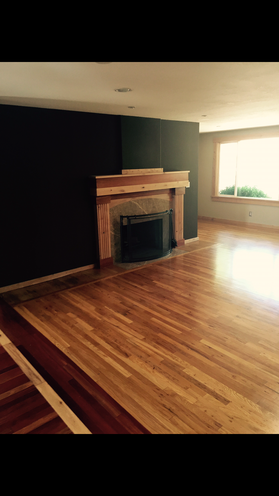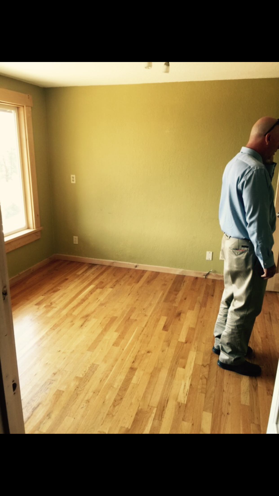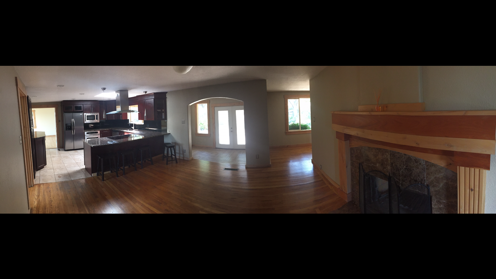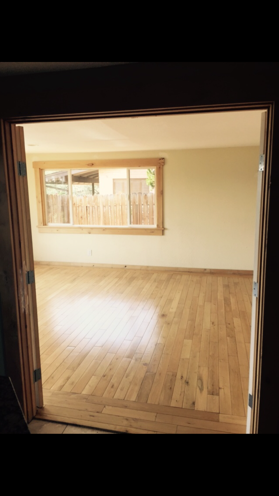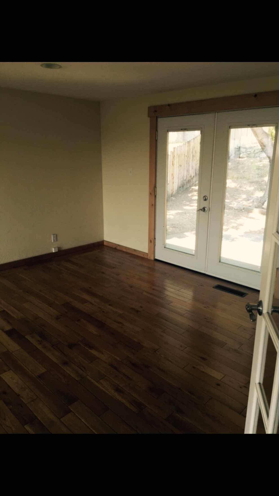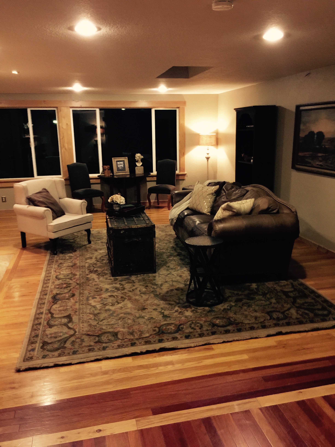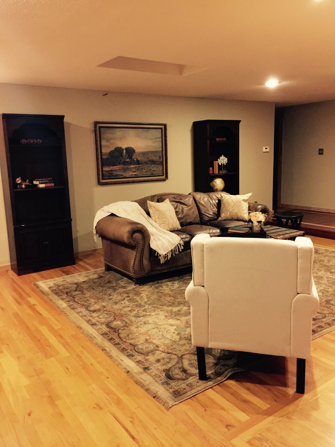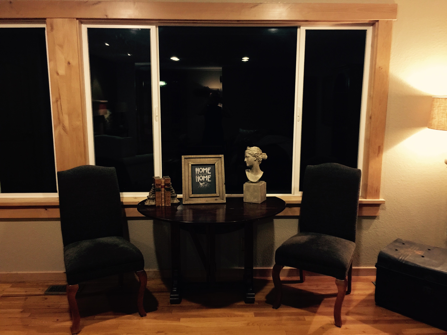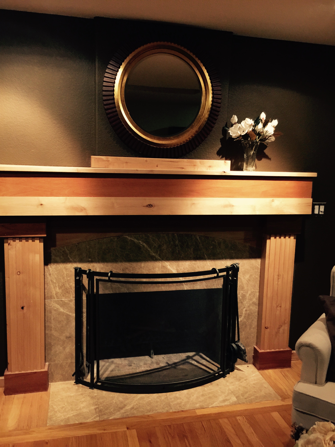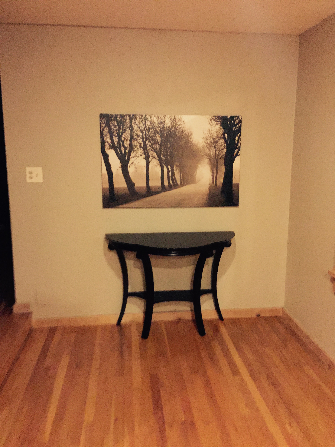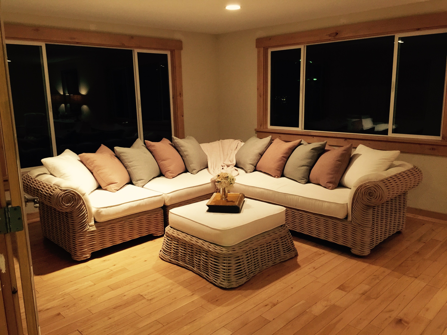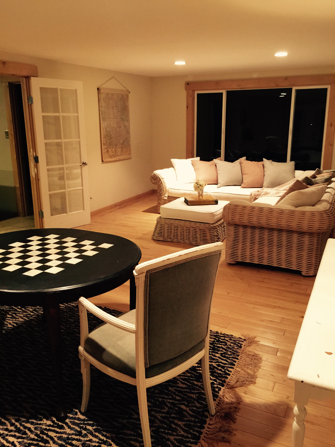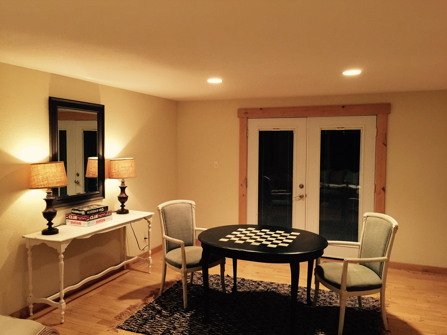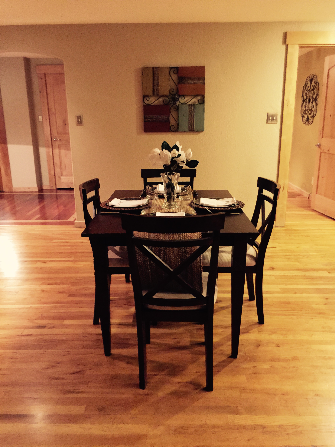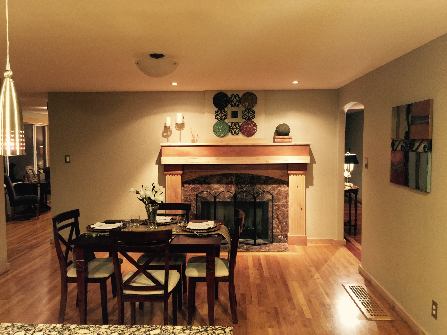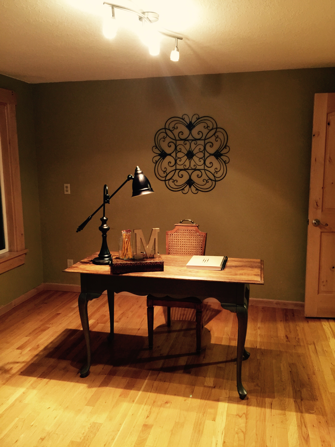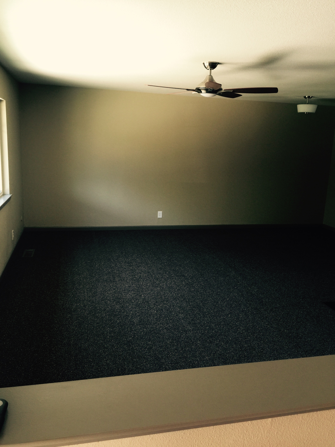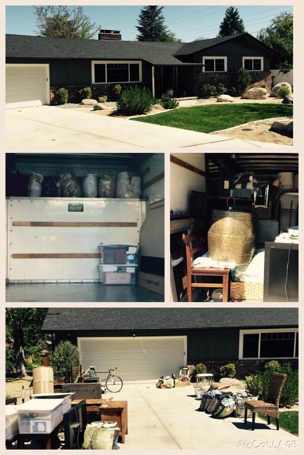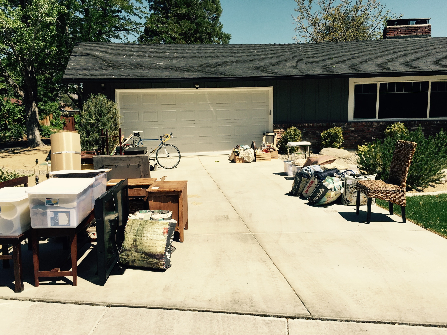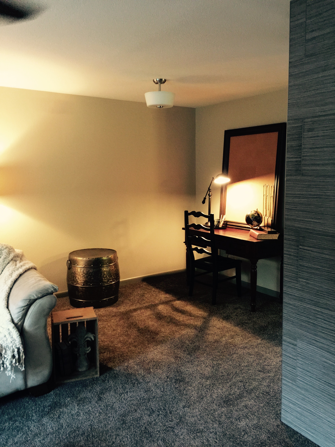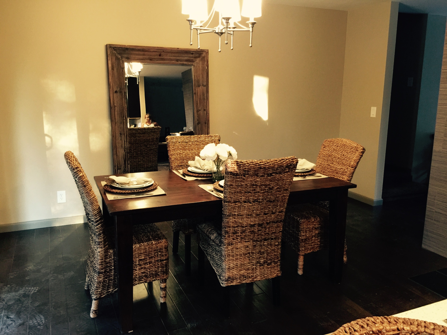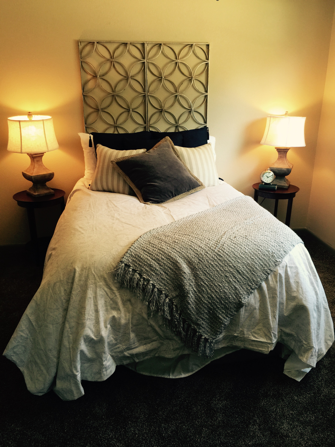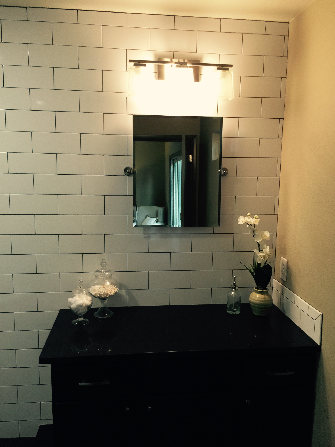It's pretty rare to find a house in the middle of the city that sits on almost 3-acres. Well the house located at 1155 W Huffaker Lane is just that. A private oasis surrounds the property with lush landscaping, a courtyard with a tranquil pond to relax by, and expansive views from large picture windows throughout the property. Sounds like a dream right? Take a look at how we helped this property polish up and showcase its true beauty.
Living Room after Staging
This isn't always how the living room at the Huffaker House looked... Normally when I go into a house, I'm prepared to ask the owners to move furniture out but in this case, we actually had to bring furniture in to make this house feel more like a home. When we first arrived, the only furniture in the extra large living room was a couch, end tables and a media cabinet
Huffaker Living Room Before
Often times, people are concerned that if they put furniture in a room that it will look small. This is a common myth. In fact, when you add furniture the room can actually look larger. The sectional couch was removed along with the granite end tables and the media console. We then had a blank slate to work with. The artwork to the left in the picture, was an awesome piece so we kept that in the same spot.
Living Room After
Living Room After
Immediately off of the living room was the dining room area. Again, there really wasn't much in this room except for a few miscellaneous items and an oversize mirror that we utilized in the final plan.
Dining Room Before
I recently read a statistic from the National Association of Realtors that said 81% of buyers are more likely to visualize a space as their home when it's staged and that staging can increase a homes value by 1% to 5%.
Dining Room After
The living room and dining room were our main areas of focus in this case however, when we do the custom consultations we provide a homework list to the homeowners that gives recommendations for each room in the house.
Kitchen Before
With regards to the kitchen, there wasn't much to change here. The barstools were removed to make the room feel more spacious and the countertops were cleaned off.
Kitchen After
Breakfast Nook Before
We also changed a few things in the breakfast nook including switching out the artwork with an oversized clock and repositioning the table.
Breakfast Nook After
Clutter control is another aspect that we discuss in the staging proposal. When you list a house that means you are preparing for your next step. The more you pack up initially, the better it is all around. The items in the office at the Huffaker house needed to be reduced.
Office Before
The majority of the books were packed up and the remaining placed to add a little style to the shelves. We also moved the picture of the dog into the office, removed one of the office chairs and a small bookcase.
Office After
Last, but definitely not least, we tackled the outside. The front door is not your traditional front door so to keep it from getting lost, we added two arbor vitae trees in decorative pots, a small seating area and an oversized decorative metal piece to break up the wall. The planters were finished with bark completing the look. All in all, a few additions made it much more inviting.
Front Door Before
Front Door After
We only staged a few areas in this home featured in this post. If you would like to see the full property, copy and paste the link below for additional photos.
http://www.trulia.com/property/3214541462-1155-W-Huffaker-Ln-Reno-NV-89511
Or for more information, contact The Hays-King Team
Mike Hays and Shaina King Team®, Keller Williams Group One, Inc.
Phone: (775) 453-4625
Email: BuyOrSellWithUs@gmail.com
Website: www.PrimeRenoRealEstate.com
Address: 10539 Professional Circle #100 Reno, NV 89521





























