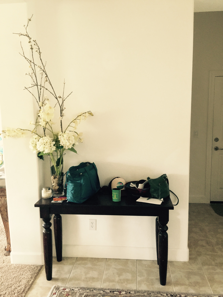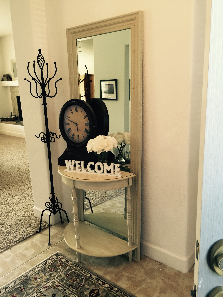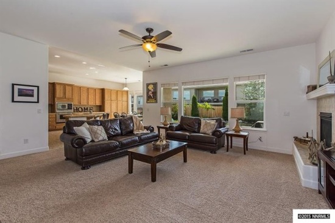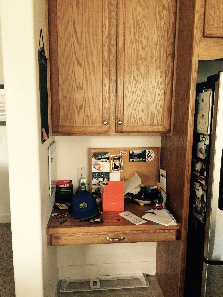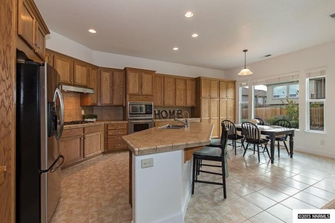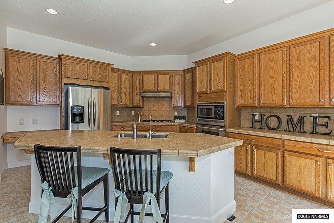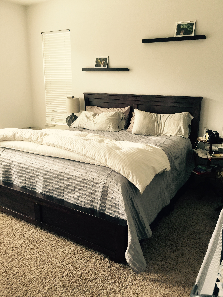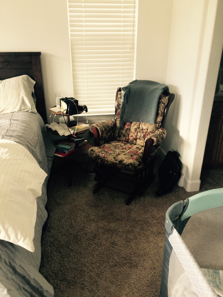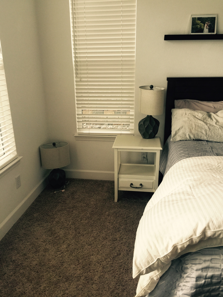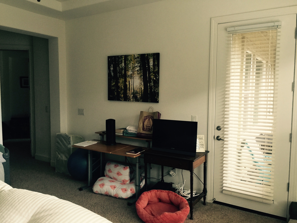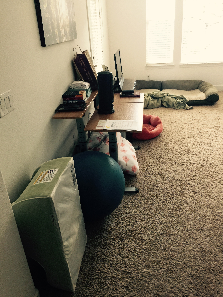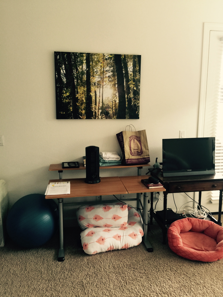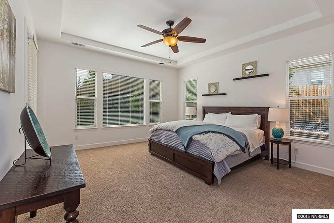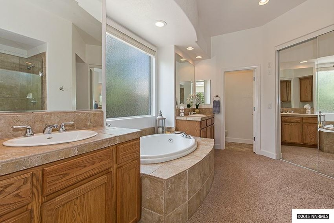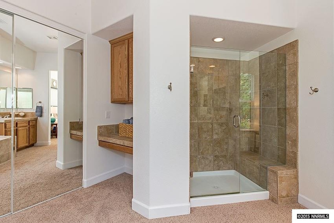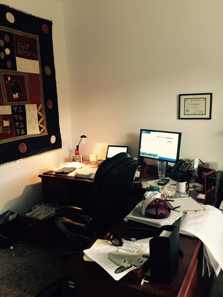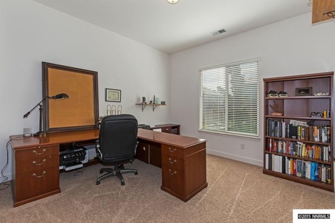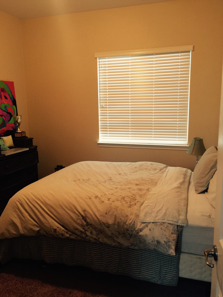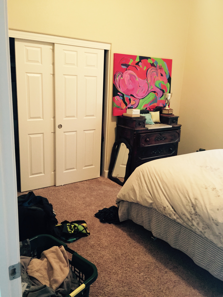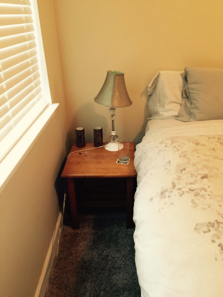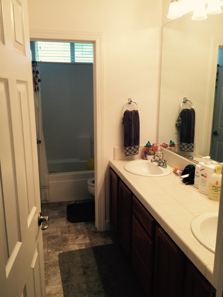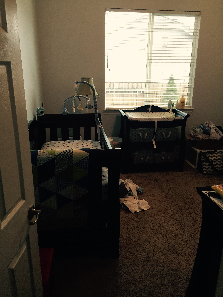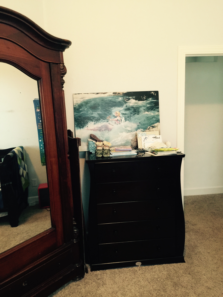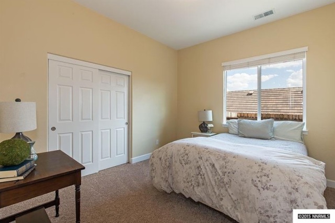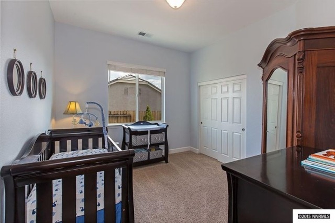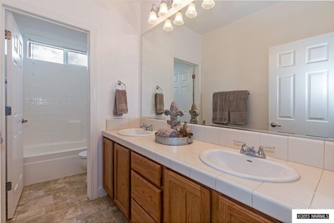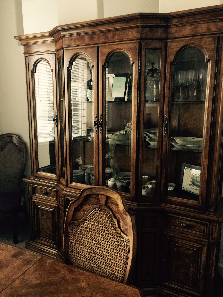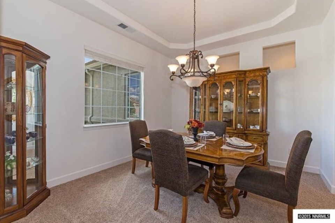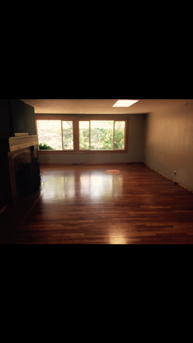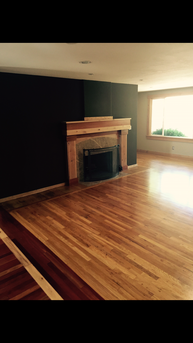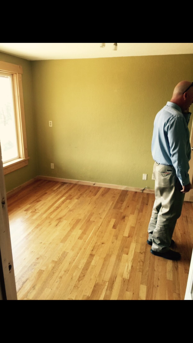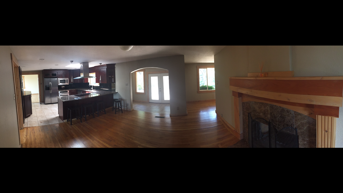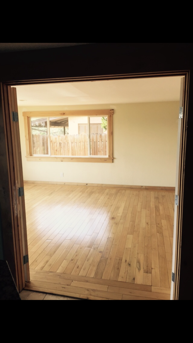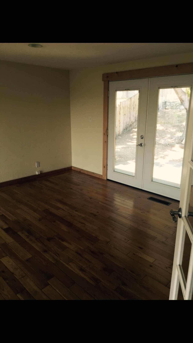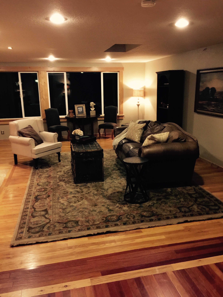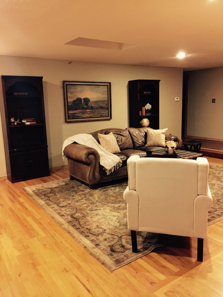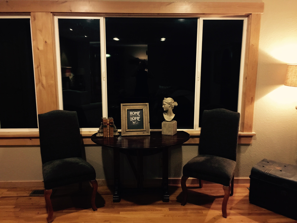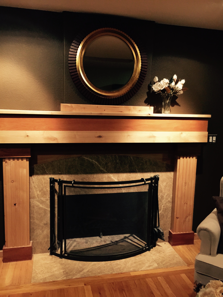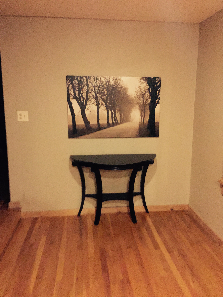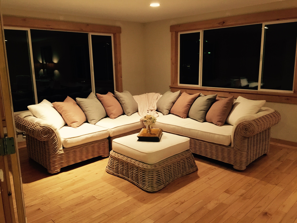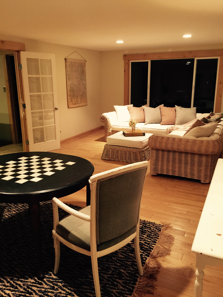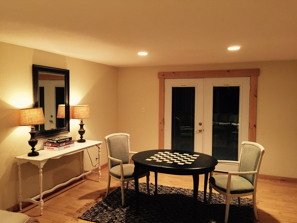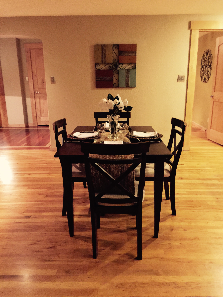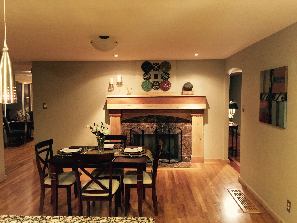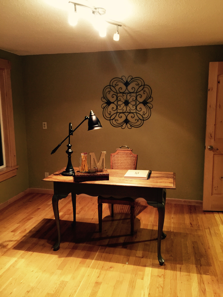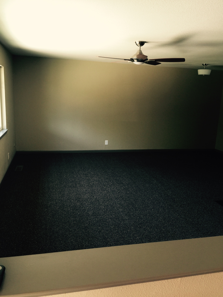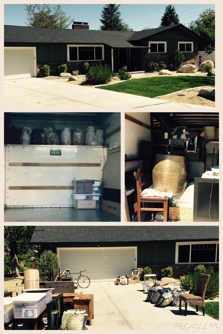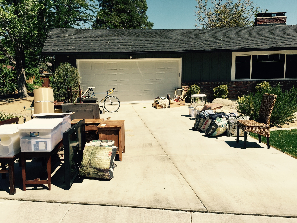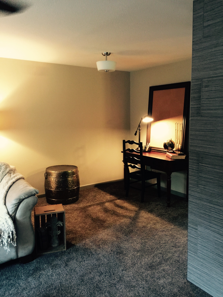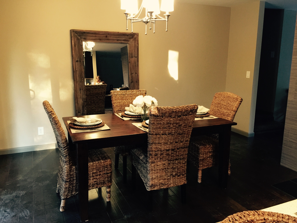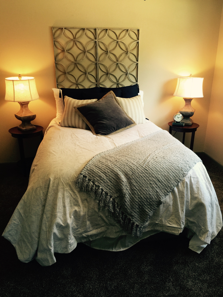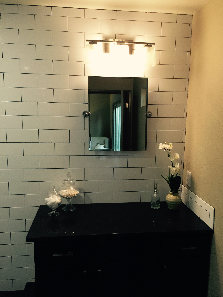There is a big difference between living in a home and living in a listed home. Even though a house is beautiful, when you are preparing to sell, sometimes it can require a little polishing.
The house on Diamond Ridge is easy to love. A grand entry welcomes you and invites you into an open-concept floor plan that you can easily see yourself entertaining in. Both formal and informal dining allow you to set the tone for your dinner party. The kitchen has an unlimited amount of storage making it the perfect place for culinary creations. The floorplan of the house gives a great deal of privacy to the master suite given that the additional two bedrooms are located on the opposite end of the house. The master bedroom and bath leave little to be desired, making it quite possibly my favorite room in the house! Two vanities are separated by a beautiful bathtub fit for the best bubble bath ever!
With this description, you are likely asking yourself, why was I called into stage this home? Sometimes an outside perspective can really help focus on your goals when selling the house. I offer various staging packages. In this case, I provided the couple with a homework list to complete before I arrived. Let me tell you, they aced the test! They checked off each item on the list I provided making it easy for me to come in and complete all of the finishing touches.
Pictured below is the entry way before and after staging. The first picture shows a great table that became a catchall, which is pretty typical for things close to the front door.
We kept things bright and cheery in the entry by adding a white floor length mirror, a smaller rounded-front table, a coat rack and some decorative accessories to welcome guests upon entering the house.
From there, we worked our way into the living room. The couch was set against the window, the love seat created a barrier between the kitchen and dining room and a recliner sat next to the love seat. A coffee table, an ottoman, several baby toys and a dog bed filled up the floor.
We simplified the decor in the space, removed the recliner and the ottoman. Also, we switched the positioning of the couch and the love seat and brought it out into the room a little more. Above the fireplace, we added a mirror and simplified the decorative accessories; added new decorative pillows to the couch and a cozy throw blanket. We moved the existing table lamps to the master and brought in a new set that tied in the warm wood tones from the kitchen and formal dining. There was a large ornately carved console table (not pictured) that was also removed.
Moving onto the kitchen and casual dining, we asked the clients to remove everything from countertops. We removed the existing oak dining table and brought in a farm style table with a black base that matched the client's existing chairs. Instead of keeping all 6 chairs, we removed the two arm chairs and kept the 4 side chairs making it feel a little more spacious.
The Master Suite: This is a room that I could spend some time in. Spacious, great natural light and a master bath the size of a spa. I'll let the before and after photos do the talking on this one:
Home Office: These clients work from home so the office area was one of the heavily used areas and was full of personal momentos. One piece of advice I give to all of my staging clients is to de-personalize the space as much as possible. You want to appeal to the masses and allow them to visualize themselves in the space. As I mentioned earlier, these clients aced their homework list especially when it came to removing items from the office leaving it organized, roomy and ready to work!
Spare Bedrooms and Guest Bath: These rooms needed a little fine tuning. We tagged some items for removal and re-positioned others. The result was better flow in the guest bedroom and a charming baby's room.
Formal Dining: Lastly, we used the existing furniture in the formal dining room with the exception of the original dining chairs. (I didn't get a very good before picture so I will leave you to imagine the rest). We brought in more modern Crate and Barrel dining chairs to modernize the original set. Then we set it for a dinner party and rearranged the items in the china cabinet. Small details can go a long way. If you have items that you feel are outdated in your home, making a simple change can completely alter the look.
Final Tip: Remember all the pain is worth the gain. De-personalizing and de-cluttering may not be the most fun but they are essential to selling your home in the shortest amount of time for the highest amount of money.
If you would like more details on this home, contact Chris Smith: csmithrealty@yahoo.com 775-843-0657 or if you would like to see it in person, there will be an open house this Sunday, July 26th from 11:00am-2:00pm
Property Details: 3259 Diamond Ridge Drive, Reno, NV
3 bedrooms, 2.5 bathrooms, 2,440 sqft
You can see a virtual tour here: http://tours.in1spot-photography.com/public/vtour/display/377552

